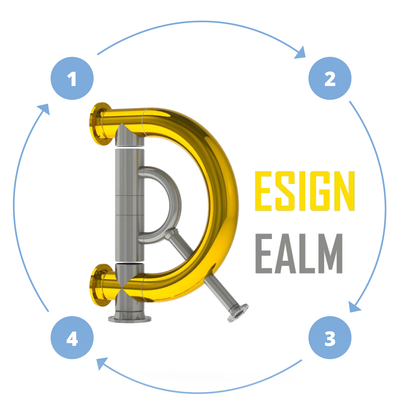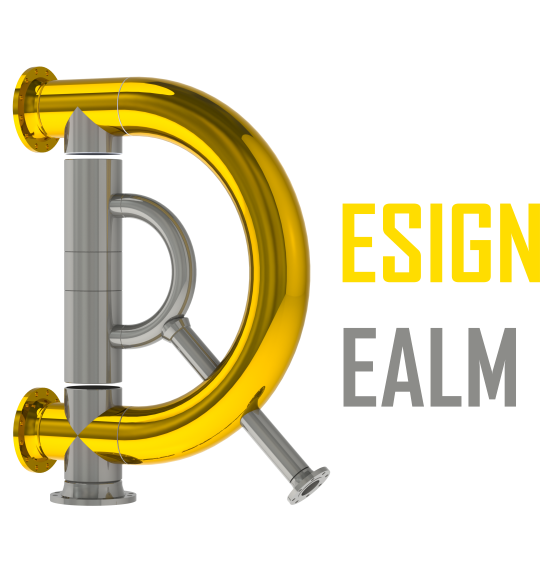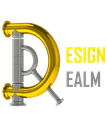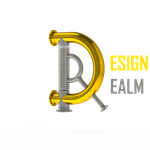Our Services
We work directly with contractors, owners, project managers, and engineers to do the heavy lifting everything from initial project requirements to a finished design. We are only successful if you are, and we love being an extension of your team.
All Services
Preparation of HVAC pipe and duct shop drawings
Planning mechanical plant layouts and mechanical rooms
Engineering boiler plant piping systems for steam/hot water applications
Creating specialized equipment room shop drawings
Designing mechanical components and assemblies for manufacturing processes
Developing chiller plant and cooling tower systems
Implementing VRF piping systems
Installing steam and hydronic heating systems
Designing custom HVAC equipment installation with detailed plans
Generating bills of materials to facilitate pre-ordering of necessary parts
Rendering models for visual representation
Converting existing 2D CAD files into 3D models
Overseeing project management tasks
Engaging in mechanical engineering product design.
How We Work
Project Requirements
We work closely with estimators, contractors, owners, project managers, and engineers to map out the requirements of the project.
Fabrication Ready Shop Drawings
Shop Drawings created and detailed to provide installation team the instructions they need to get the Job built as quickly and efficiently as possible.

Feedback + Consultation
We provide feedback based upon equipment, data sheets, installation manuals all adhering to codes and regulations.
Model Generation and Coordination
Create accurate 3D model for associated trade and participate in MEP coordination until all clashes are resolved.
Managed Service
We work directly with contractors, owners, project managers, and engineers to do the heavy lifting everything from initial project requirements to a finished design. We are only successful if you are, and we love being an extension of your team.


