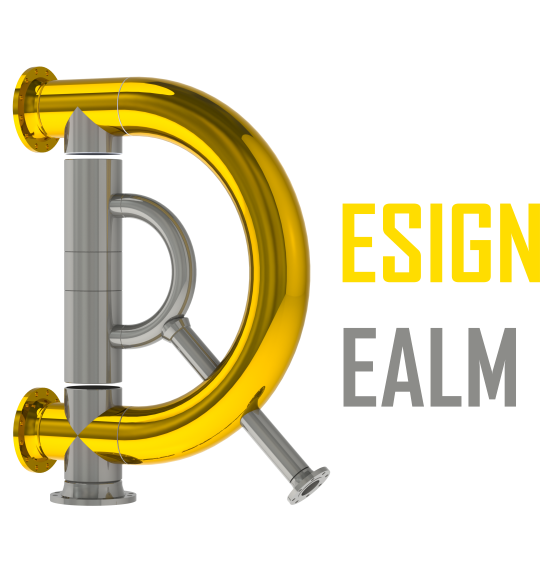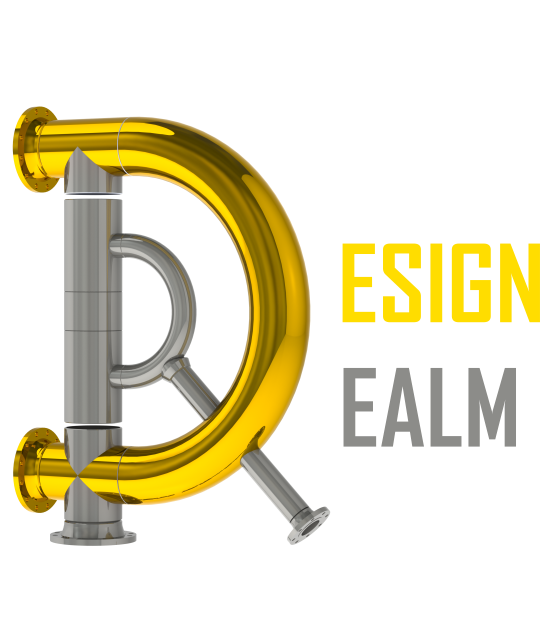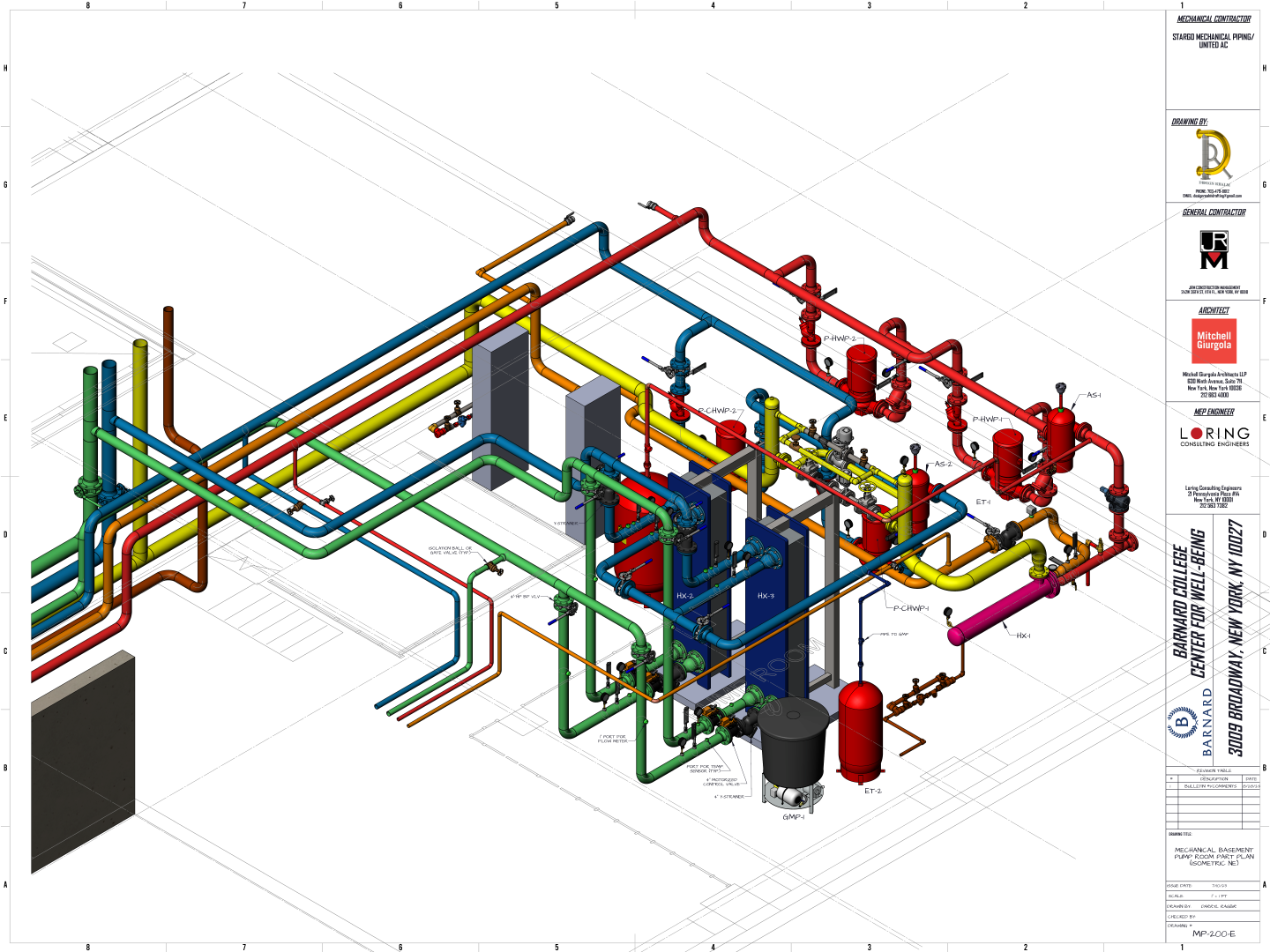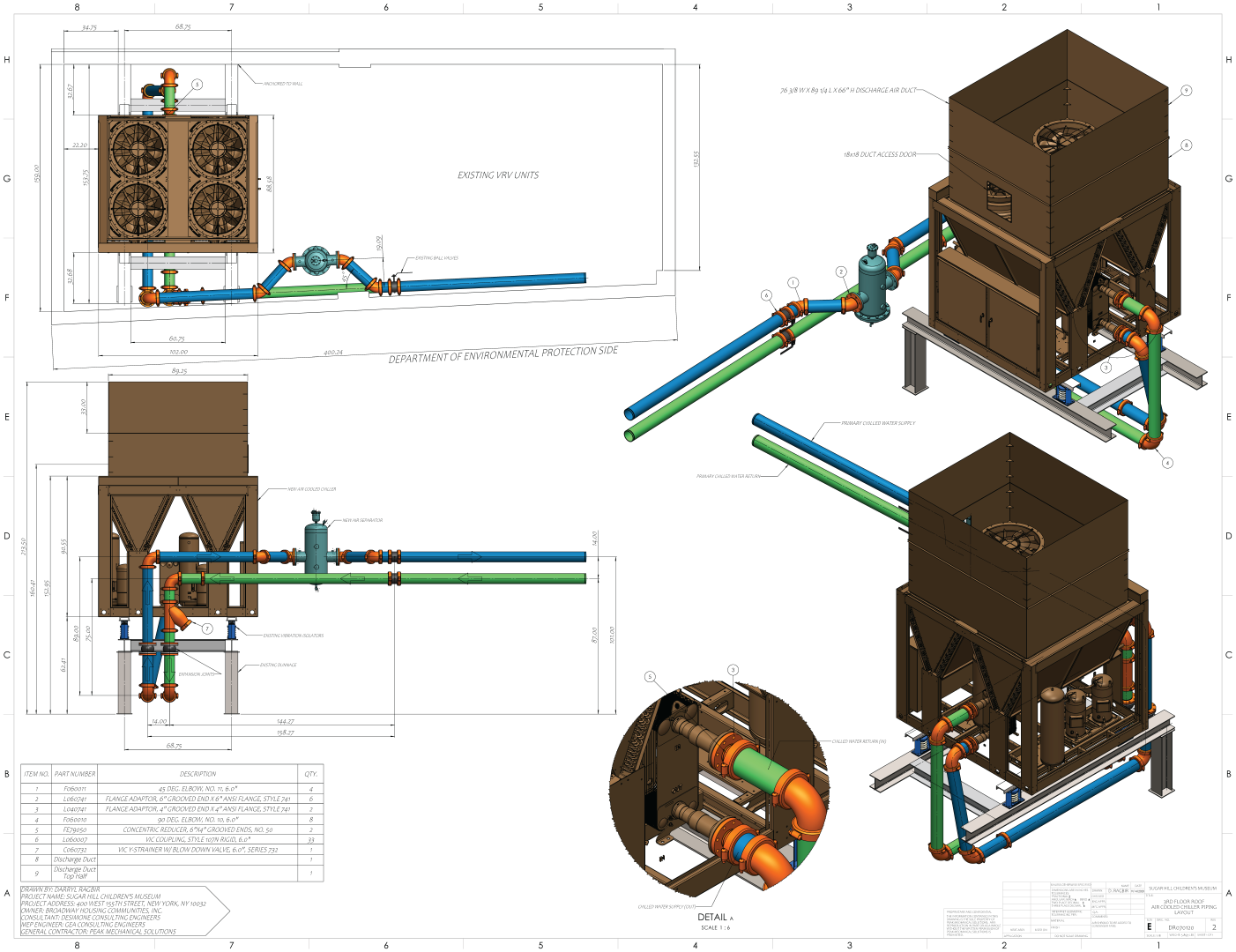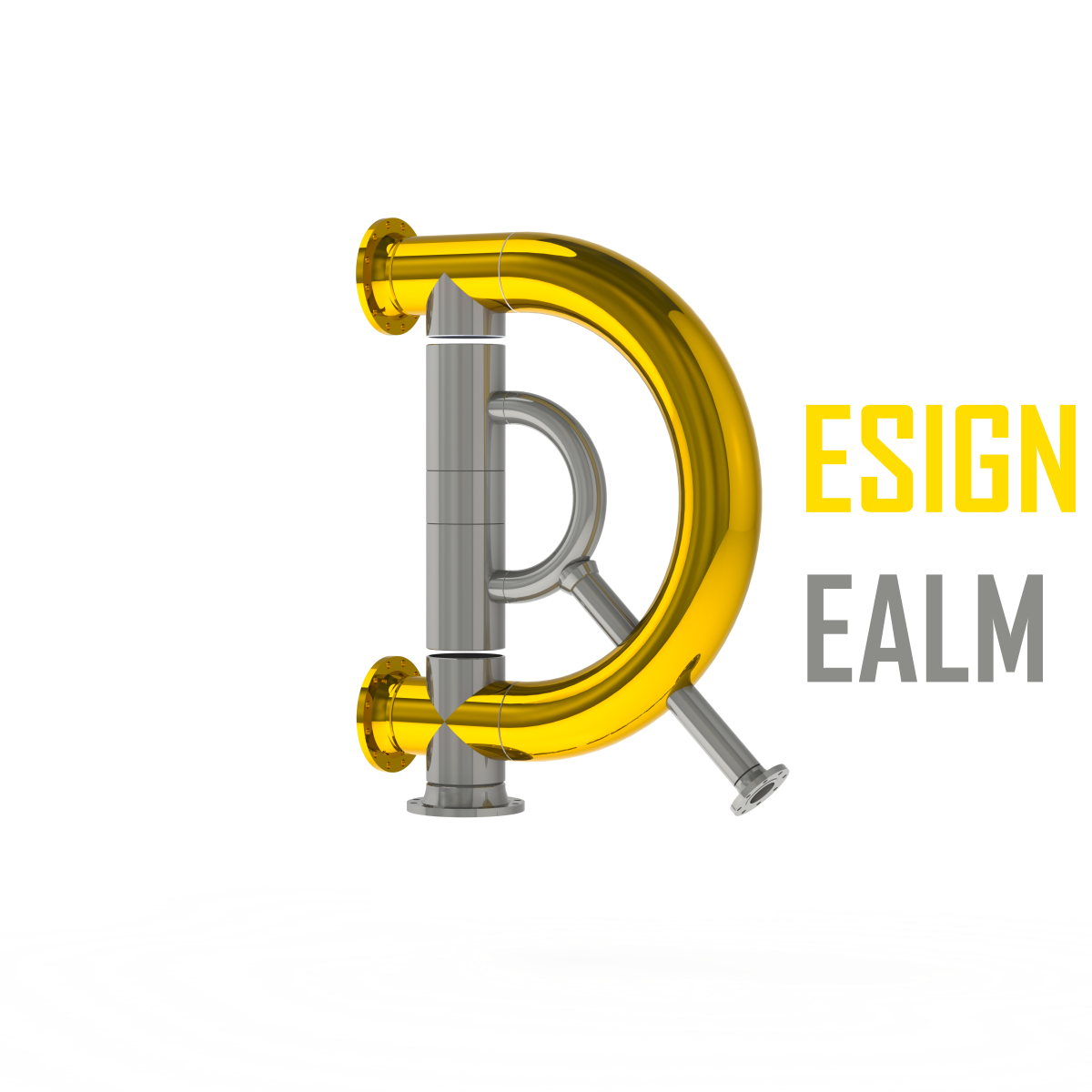Mechanical Room Layout & Design
Having detailed installation drawings for mechanical rooms located in buildings is crucial for several reasons:
- Accurate Installation: Detailed drawings ensure that mechanical systems, such as HVAC, plumbing, and electrical, are installed correctly according to design specifications. This reduces errors during installation and ensures that systems function properly.
- Efficient Space Utilization: Mechanical rooms often have limited space, and detailed drawings help optimize the layout to maximize space utilization. This can prevent overcrowding and facilitate easier access for maintenance and repairs.
- Safety Compliance: Accurate drawings help ensure that mechanical systems are installed in compliance with safety codes and regulations. This is essential for maintaining a safe working environment for building occupants and technicians who may need to access the mechanical room.
- Coordination with Other Trades: Detailed drawings facilitate coordination between different trades involved in the construction process, such as architects, engineers, plumbers, electricians, and HVAC technicians. This coordination ensures that all systems are properly integrated and function together seamlessly.
- Maintenance and Repairs: Detailed drawings serve as valuable references for maintenance technicians when performing routine maintenance or troubleshooting issues. They provide information on equipment location, specifications, and interconnections, making it easier to identify and address problems efficiently.
- Future Modifications: As buildings evolve over time, there may be a need to modify or upgrade mechanical systems. Detailed drawings provide a baseline reference for understanding the existing infrastructure and planning future modifications effectively.
- Cost Control: Accurate drawings help minimize the risk of rework and change orders during construction, which can save both time and money. They provide clear instructions for contractors, reducing the likelihood of errors and delays.
- Documentation: Detailed drawings serve as essential documentation for the building owner or facility manager. They provide a comprehensive record of the installed mechanical systems, including equipment specifications, capacities, and installation details.
Overall, having detailed installation drawings for mechanical rooms is essential for ensuring the proper installation, operation, and maintenance of mechanical systems within a building. They serve as a critical reference throughout the lifecycle of the building, from construction to ongoing operation and maintenance.
Let's talk about your next project
